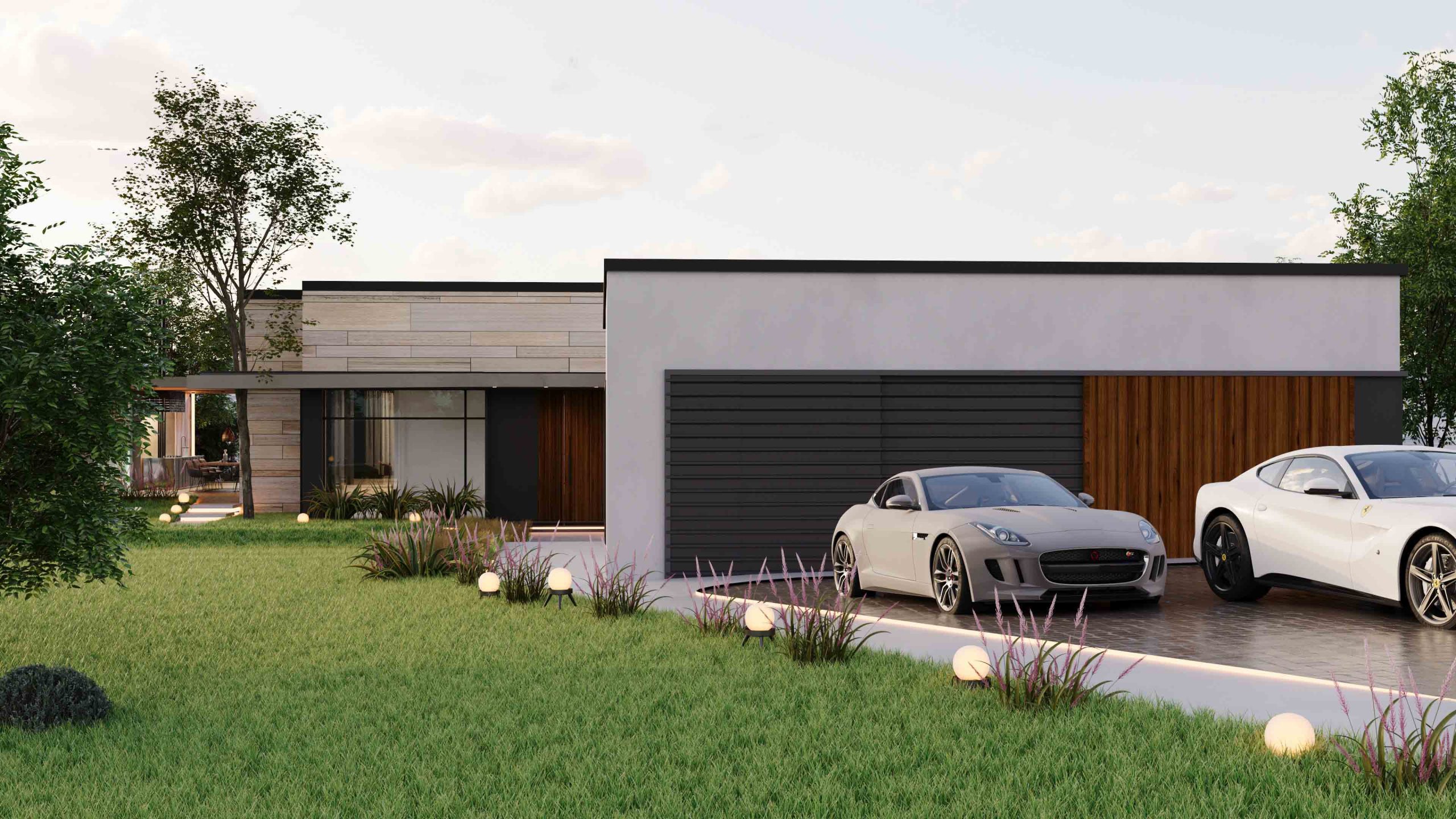Minimalist Private House
Minimalist Private House is a contemporary single-family residence designed with clarity, proportion and material simplicity. Located on a sloped site, the house is developed across multiple levels to follow the natural topography, ensuring both functionality and visual balance.
The architectural approach is guided by principles of minimalism: clean volumes, strong horizontal lines, and a restrained palette of natural finishes. The structure is composed using concrete, glass and warm-toned stone, creating contrast and texture while maintaining a coherent visual identity.
The layout is optimized for modern family living, with clearly separated zones for daytime and private use. The living area opens toward a generous terrace and landscaped garden, providing fluid connection between indoor and outdoor spaces. Private rooms are located on the upper level, with controlled light and framed views. Custom lighting, recessed details, and integrated storage emphasize the architectural discipline behind Minimalist Private House, while large glazed surfaces ensure openness and spatial depth without compromising privacy.
This project reflects a calibrated blend of contemporary architecture, spatial logic, and elegant restraint, designed for long-term comfort and timeless presence.
Location:
Riga - Latvia


