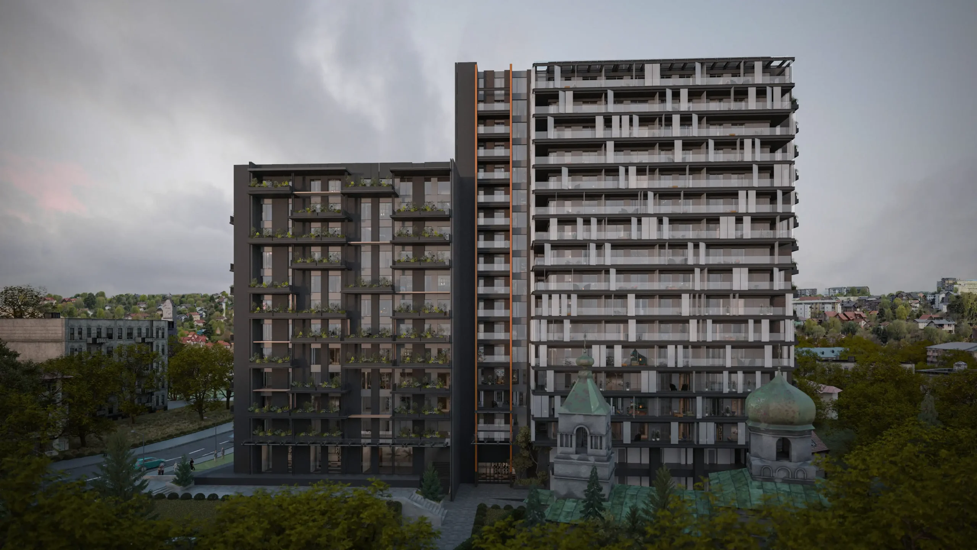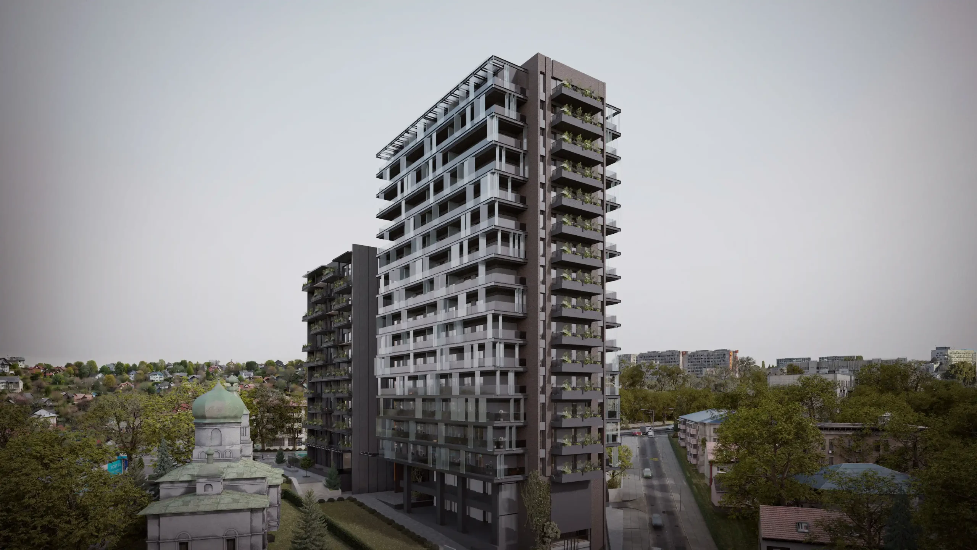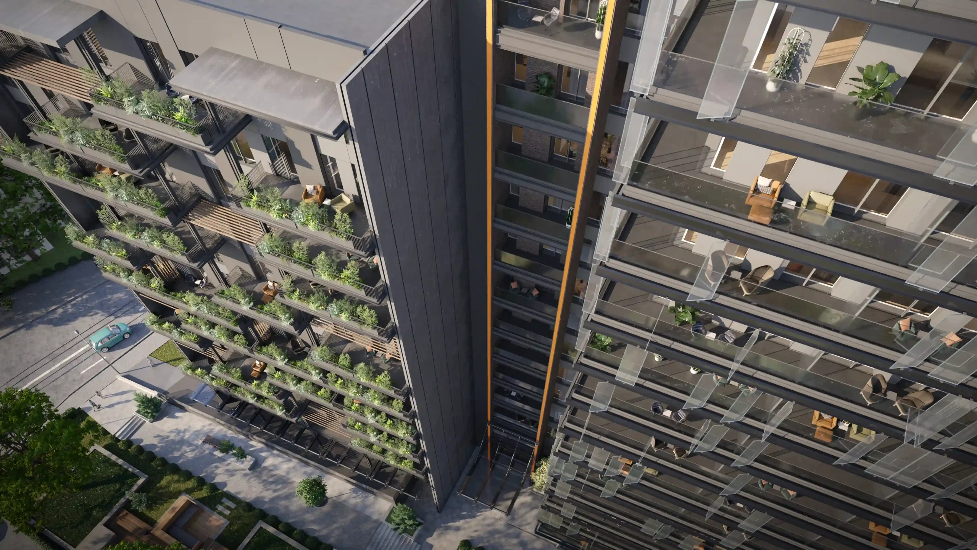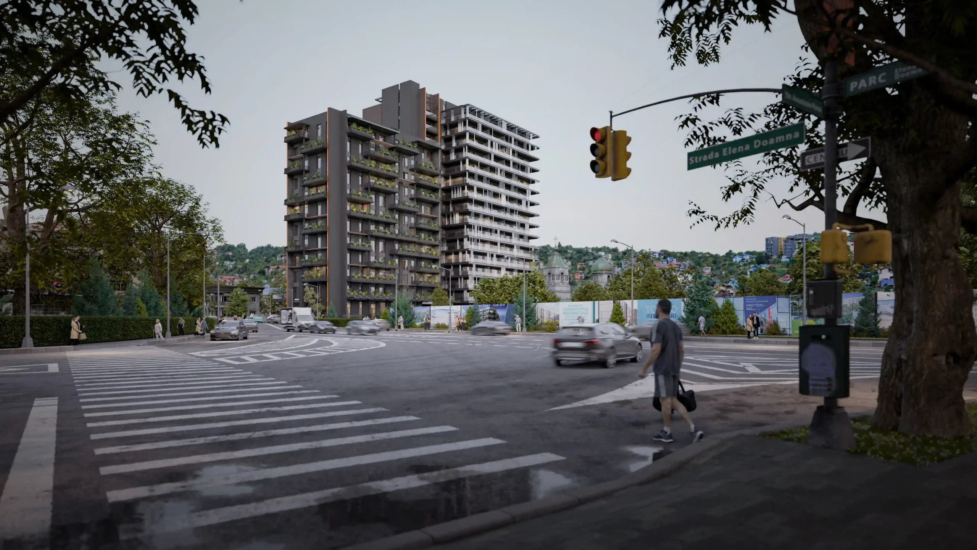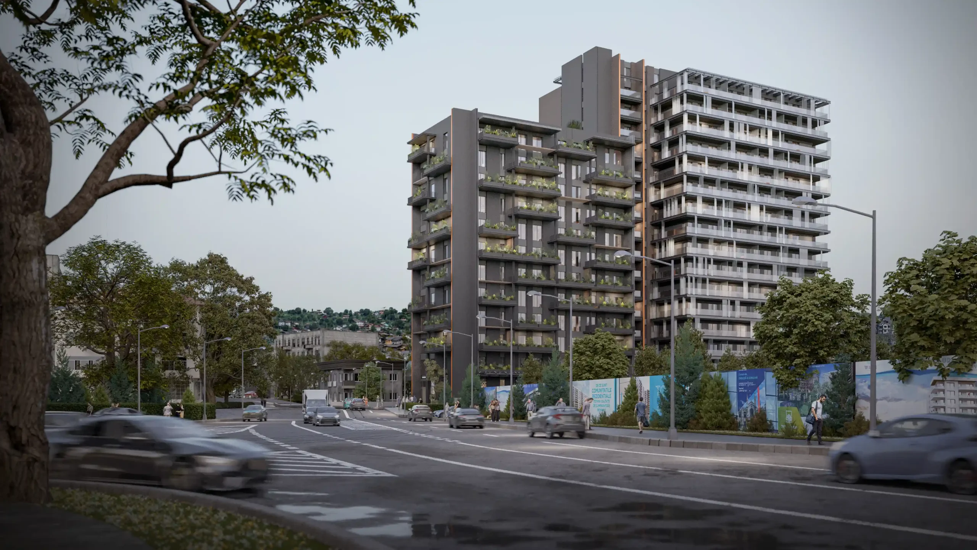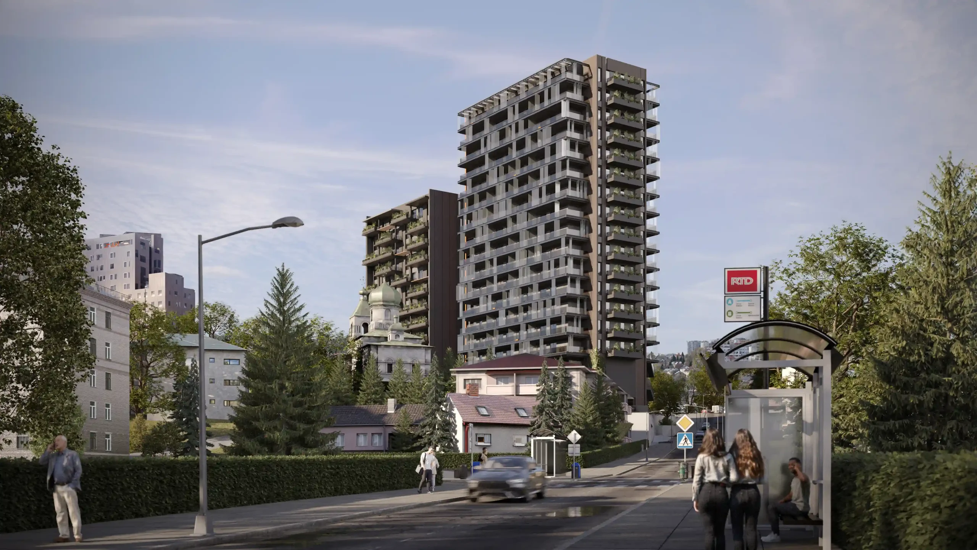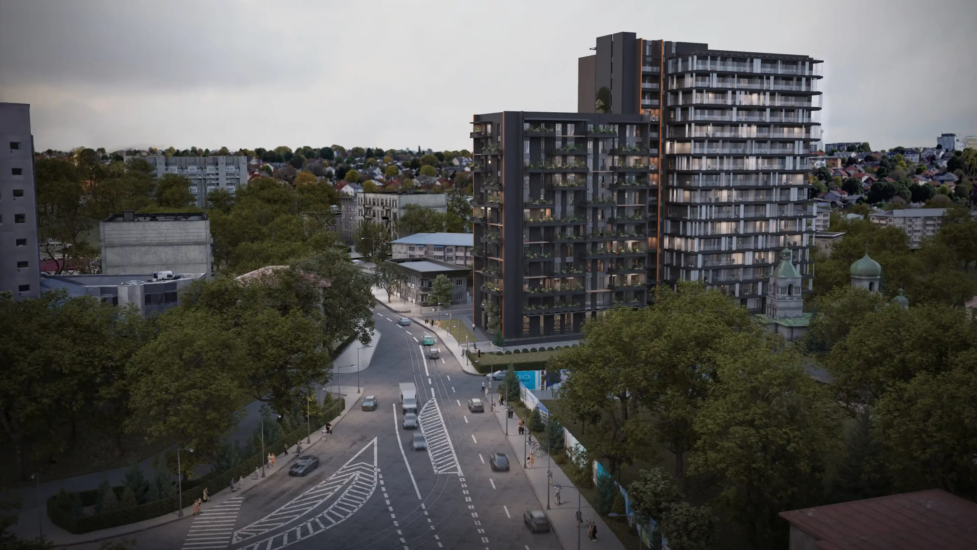Nexus Towers
Nexus Towers is a mixed-use project located in a high-traffic urban area. The concept proposes a vertical typology that integrates serviced apartments with public functions at ground level.
The design is based on a compact footprint and a clear architectural composition. Two volumes of different heights define the silhouette of the building and optimize land use. Balconies with integrated greenery add value to the façade and offer private outdoor spaces for residents.
Ground-floor public areas create interaction with the city and activate the street front. The upper levels are dedicated to apartments that combine the comfort of home with hotel services for both short-term and long-term stays. The façade features vertical and horizontal rhythms, generous glazing, and urban loggias. This approach maximizes natural light and provides wide city views.
Nexus Towers responds to the demand for flexible urban living solutions, designed to be efficient, contemporary, and sustainable. The project becomes a functional urban landmark that supports a modern lifestyle.

